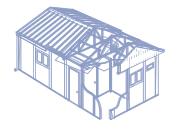 |
|
TECHNICAL TERMS AND CONDITIONS FOR STANDART BUILDINGS
TECHNICAL DATA
Manufacturing is based on the assumptions of a snow load of 80 kg/m2, a wind speed of 90 km/h, 1st degree of earthquake conditions and 3rd climatic zone.
1. OUTER AND INNER WALLS
Walls are pressed after placing a 44-mm thick layer of hard polystyrene foam of high density between both faces of cemented chipboard with the dimensions of 1250x2500x8 mm. Wall thickness is 60 mm. Corner walls are panels with profile carcass having earthquake diagonals. Heights of buildings are 2.5 meters.
2. WALL JOININGS
Joining elements are bent from stripped sheet iron to join by special methods. Thanks to radii forming at the fringes, no rusting due to condensing shall occur.
3. DOORS
Outer doors are made of aluminum/iron in the dimensions of 90x200 cm. Inner doors are in the dimensions 82x200 cm. Inner doors feature metallic frame and wings with pressed MDF on both faces.
4. WINDOWS
They are made of specially formed PVC in the dimensions of 100x120 cm. Transom lifts are made of PVC in the dimensions 40x60 cm.
5. LOAD CARRYING SYSTEM
A steel skeleton consisting of a roof girder formed from box profile, columns formed from special profiles made of stripped sheet iron and wooden purlins serve as the Load Carrying System. Steel girders spaced 125 cm along the building. Fastening is made with bolts and nuts. They can be dismounted and re-installed as many times as desired.
6. CEILING COVERINGS
12-mm thick alçıpan sheets are used as ceiling coverings. Ceiling insulation is performed through 60-mm thick glass wool. Ceiling omegas of false ceiling are welded underneath ceiling girders and formed. Since a radius is formed at the fringe of sheet, no rusting due to condensation occurs. Alçıpan joining elements are made of aluminum material which is an electrostatic paint applied.
7. ROOF COVERINGS
Roof is covered with Onduline which is suitably laid to drive on wooden purlins. Roof covering is fastened to purlins through nails having plastic washers. Along the roof is a 20-mm wide eave made of stripped sheet iron. Roof is applied an earthquake diagonal of profile material. Down pipes and gushers are mounted.
8. PAINTING
Outer metallic surfaces are applied two coats of primer and synthetic oil paint while outer betopan applied acrylic outer surface paint, inner walls and ceilings applied plastic paint. Outer wall joining details are applied mastics. Brand name of the applied paint is BETEK.
9. ELECTRICAL INSTALLATION
All the installation is applied on the exterior via PVC conduits conforming to the Turkish Standards. Brand names for switches and sockets are VIKO, PELSAN TMS for lighting fixtures. (No electric panel or counters exist).
10. SANITARY EQUIPMENT
Water conduits are PVC based white pipes of the brand name SARAL while drain pipes are PVC based and of the brand name SARAL. Vitrified elements and other accessories conform to Turkish Standards.
Sink counter has the dimensions 50x120 cm. It is terminated 1 m away in the outside both for the case of water and drain pipes. Water meters remain as the responsibility of customers. Kitchen cabinets are excluded.
11. GLAZING
Windows are applied 4+9+4 double glazing.
Ground concrete, floor and wall coverings, heating and cooling installation, lines outside buildings as well as lodging, boarding, carriage and carriage insurance in case of long distance installation shall be borne by customers.
VEFA ENGINEERING PREFABRICATED CO., LTD. reserves its right to change these Technical Terms and Conditions without notice.
PREFABRICATED DWELLINGS
Single Storey
Duplex
Resorts
|
|
|
 |






